Development begins for MVRDV’s newest ‘rocky’ mixed-use tower in San Francisco | Information
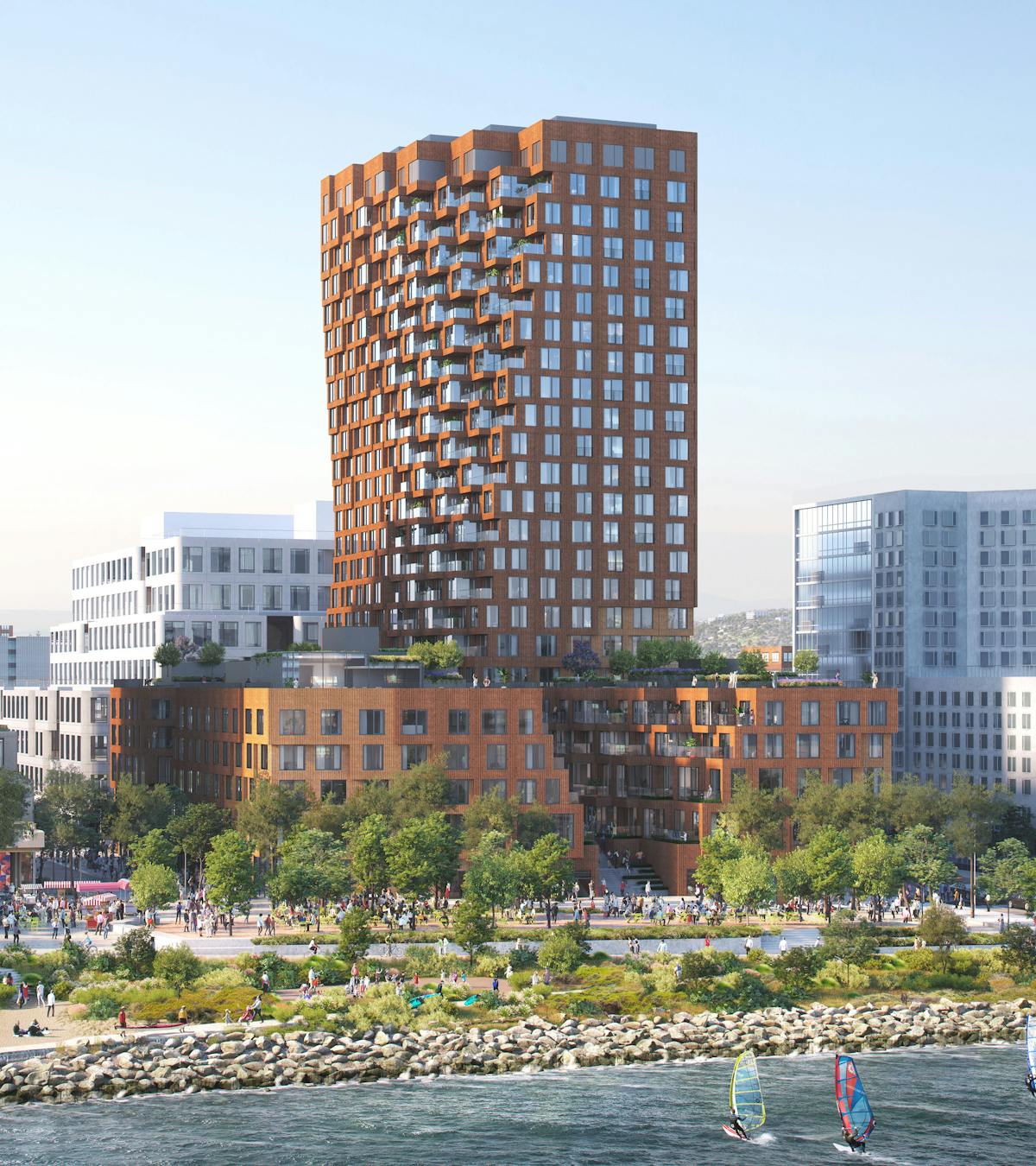
anchor
View from the bay. Visualization © Pixelflakes / With kind permission of MVRDV
Another project by the Rotterdam-based practice is starting construction in San Francisco. MVRDV’s newest mixed-use building, named Building A, is part of the city’s new Mission Rock master plan. The team designed a 23-story tower with wavy balconies that extend to the west facade of the building and suggest a “rocky” appearance.
According to the company, the blocky topography of their tower was inspired by California landscapes to form a low to tall structure that creates a canyon-like space that opens into the harbor. The structure’s rooftop decks “add to the internal amenities for residents, while sharing the canyon with people who work in offices on the lower floors,” shares MVRDV. “The internal, canyon-like road is an integral part of a series of public spaces that stretch the landscape from China Basin Park to the building itself and into the heart of the Mission Rock master plan, connecting the various lots.”
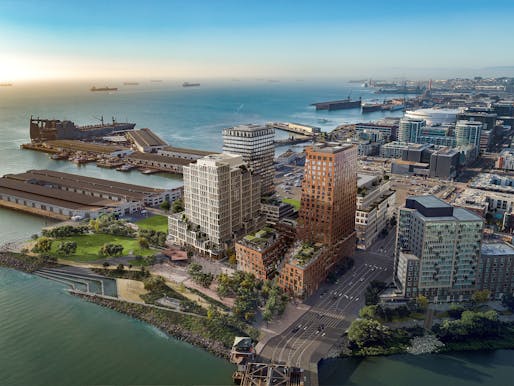
Aerial view of “Building A.” Visualization © Binyan Studios / Courtesy of MVRDV
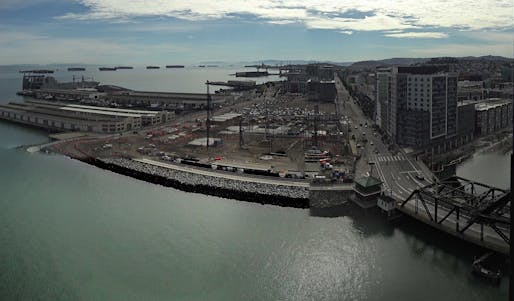
Side photo © Rinaldi Group LLC / Courtesy of MVRDV
The Mission Rock Masterplan is part of the city’s goal to help revitalize the area by connecting the public space to the surrounding buildings from the ground floor. The 28-acre property “is part of a public-private partnership formed by the San Francisco Giants, Tishman Speyer, and the Port of San Francisco with the goal of developing a mixed-use waterfront neighborhood near Oracle Park. ”
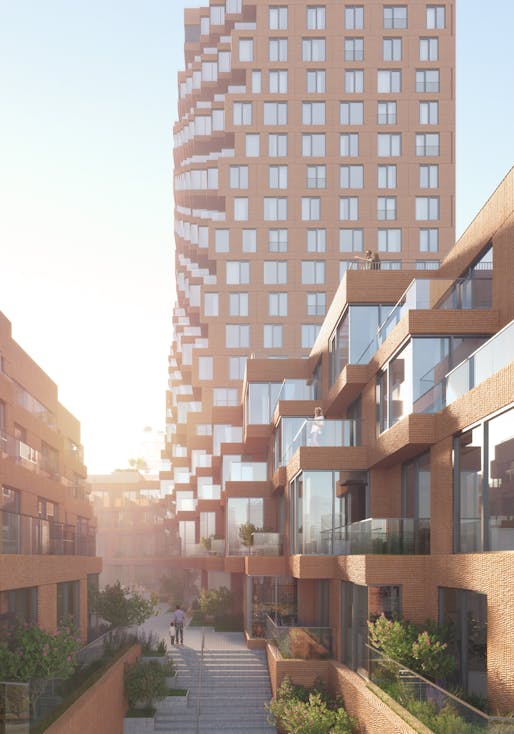
“MVRDV’s mixed-use tower in San Francisco – geologically inspired design is very important in Mission Rock’s new district” Text and image © MVRDV
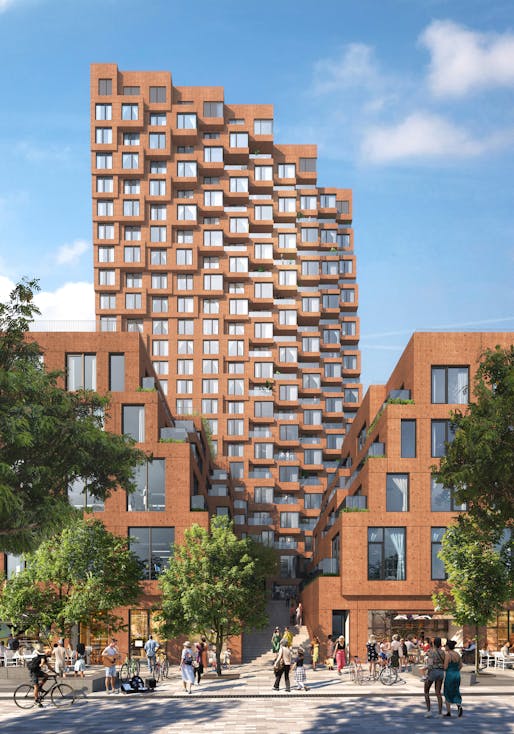
Street view. Visualization © Pixelflakes / With kind permission of MVRDV
Founding partner Nathalie de Vries shares: “We were able to incorporate various ideas into our own design that are critical to MVRDV, such as mixing functions, creating a diverse collection of apartments, and adding lots of lively, Green outdoor areas. The project is also important because of the innovative collaborative design process that we shared with our colleagues from Studio Gang, Henning Larsen and WORKac. ”
